by Basia Amini | Oct 9, 2017 | Dream Builders Construction, OBX New Home Building, Outer Banks Home Construction, Uncategorized
When making a home purchase, you deserve to be completely satisfied. Although buying resale may seem more efficient, the decision to build a new home often results in long-term satisfaction. Prior to purchasing a new home on the Outer Banks, here are a few points for...
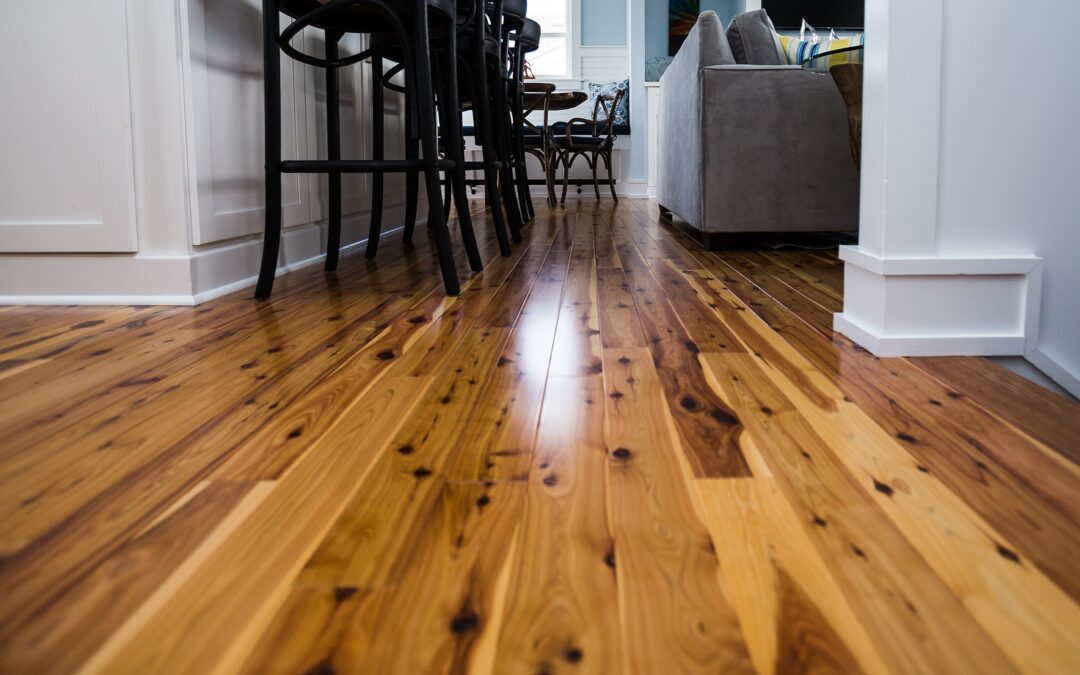
by Basia Amini | Aug 1, 2017 | Dream Builders Construction, OBX New Home Building, OBX Remodeling and Additions, Outer Banks Home Construction
One frequent question that we’re asked is, “What flooring works best in a beach home?” The most definitive answer is that carpet, while fine for bedrooms, is not recommended for high traffic common areas in a coastal home. The good news is that there are a variety of...
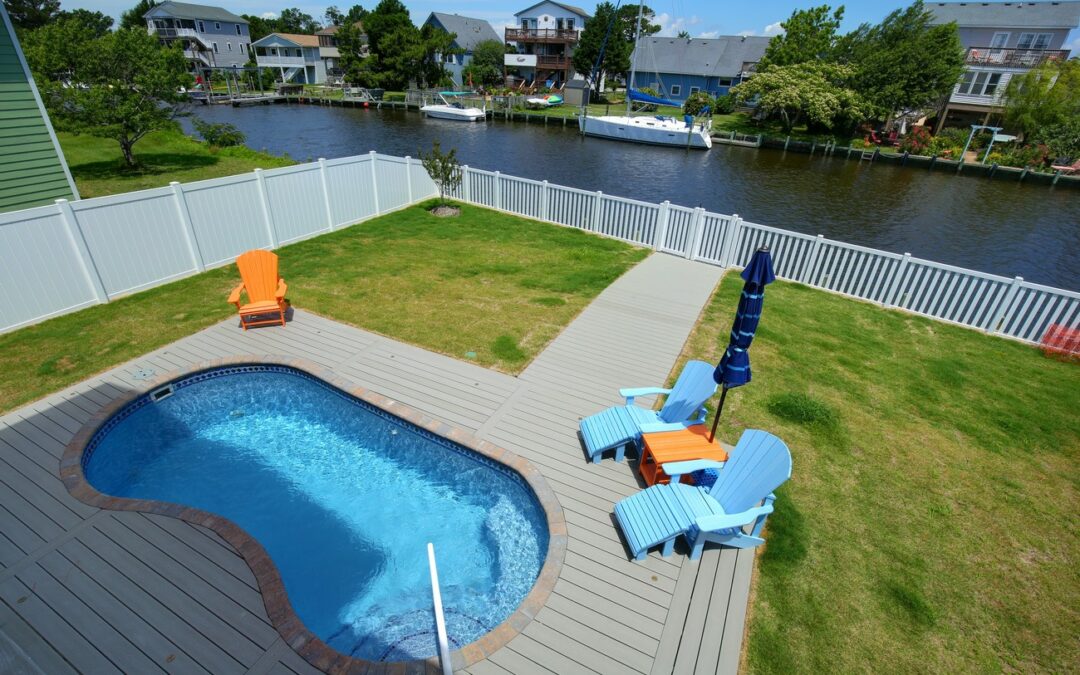
by Basia Amini | Jul 10, 2017 | Dream Builders Construction, OBX New Home Building, OBX Remodeling, OBX Remodeling and Additions, Outer Banks Home Construction
Fiberglass pools are increasing in popularity due to their low maintenance features, longevity and visual aesthetics. As an Outer Banks builder, the vast majority of pools I’ve installed over the years have been concrete/gunite. Recently, I’ve had the opportunity to...
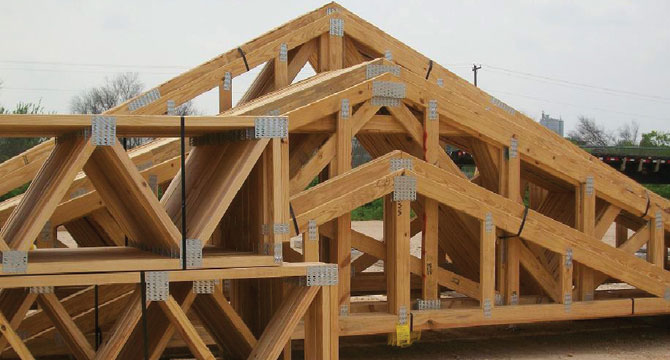
by Basia Amini | Jun 21, 2017 | Dream Builders Construction, OBX New Home Building, Outer Banks Home Construction
I initially used the traditional stick-built method to frame all of our homes, but over time we’ve advanced to trusses. Now, the majority of the roofs on the properties we build are engineered roof truss systems. As an Outer Banks contractor, I’ve found these...
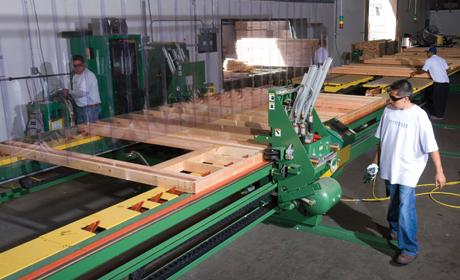
by Basia Amini | Jun 19, 2017 | Dream Builders Construction, OBX New Home Building, Outer Banks Home Construction
For years the word “prefab” received a bum rap in the construction industry. There existed a prevalent viewpoint that unless a home was stick-built by skilled carpenters, it didn’t actually qualify as genuine construction. Over time, the benefits of panelized...
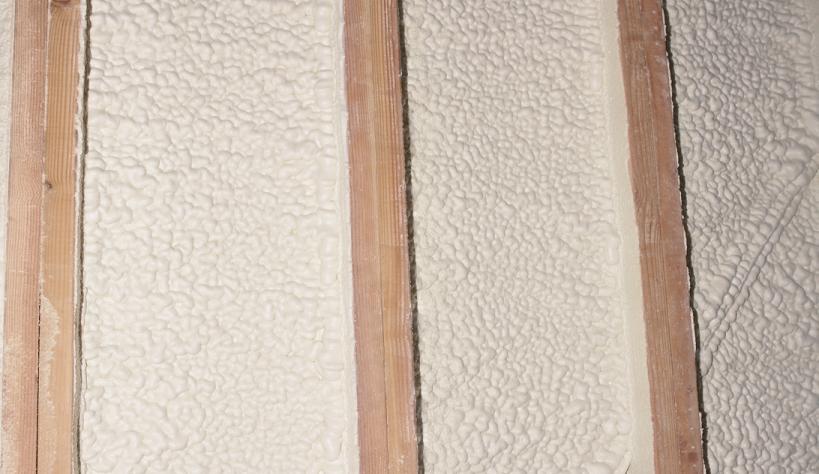
by Basia Amini | May 18, 2017 | Dream Builders Construction, OBX New Home Building, OBX Remodeling, OBX Remodeling and Additions, Outer Banks Home Construction
Due to our weather and proximity to the ocean, Outer Banks contractors are held to some of the strictest building codes in the nation. Coastal winds, moisture content, humidity and our hot summer months are consistent elements that must be considered when developing...
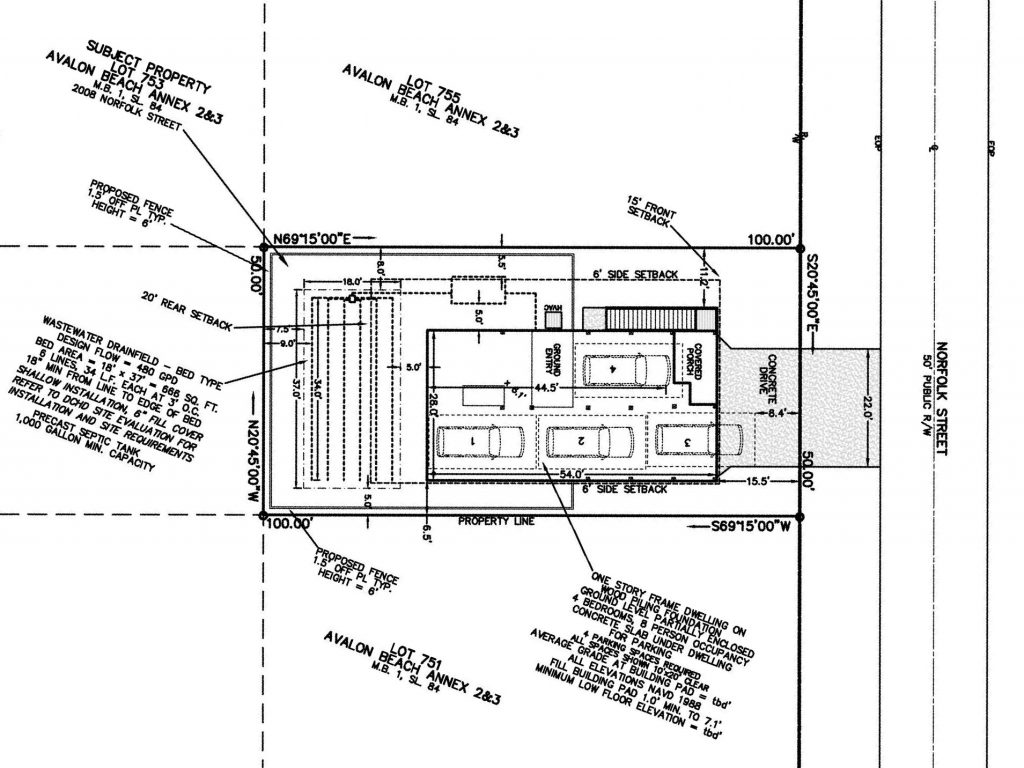
by Basia Amini | May 3, 2017 | Dream Builders Construction
Congratulations, you finally found the perfect Outer Banks lot! Now, it’s time for you and your broker to work on terms for the Offer to Purchase and Contract (OTP). One critical component not to be brushed over is the “Due Diligence” period. Certainly you need to...
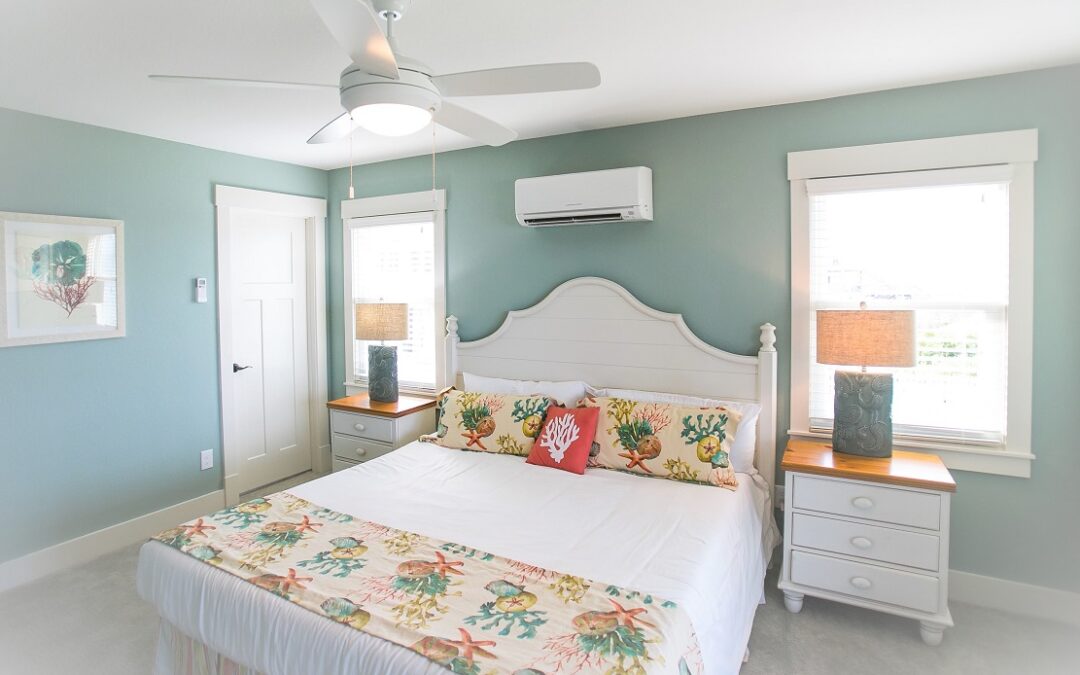
by Basia Amini | Apr 11, 2017 | Dream Builders Construction, OBX Remodeling, OBX Remodeling and Additions
Last year Dream Builders Construction completed an oceanfront remodeling project in the Outer Banks town of Nags Head. Among other updates, this project included adding ground level living space (two master suites with private baths, laundry facilities, a recreation...
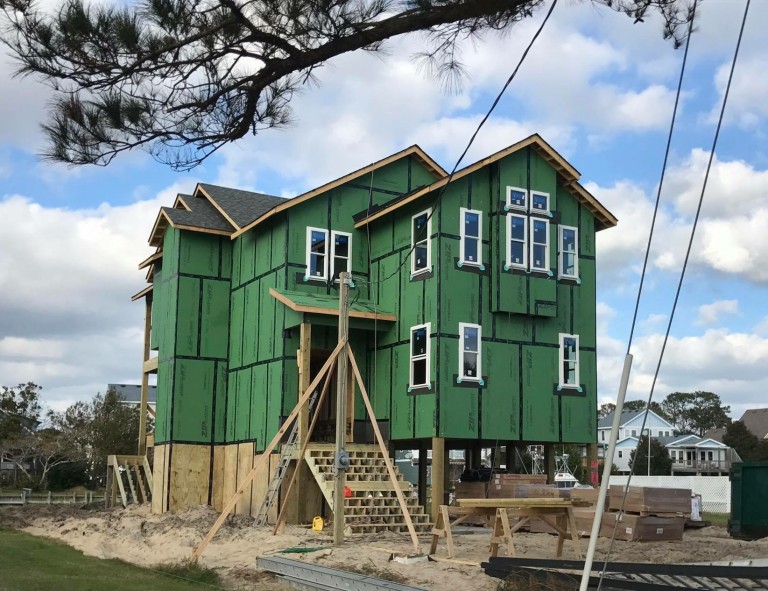
by Basia Amini | Mar 14, 2017 | Dream Builders Construction, OBX New Home Building, Outer Banks Home Construction
A major objective for every business is to implement methods to improve quality standards. As an Outer Banks construction company, one of our main concerns is to protect homes against the daily impact of coastal elements. Two major culprits are wind and moisture, so...
by Basia Amini | Sep 13, 2016 | Dream Builders Construction, OBX New Home Building, Outer Banks Home Construction
It’s time to mark your calendars again! The dates for the self-guided Outer Banks Parade of Homes are set for October 6th through the 9th, and plans to ensure another successful event are in full swing. Our unbelievable fall weather is no longer a secret, and this...








