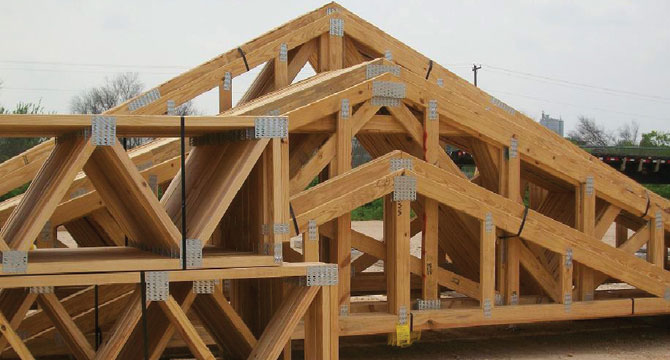I initially used the traditional stick-built method to frame all of our homes, but over time we’ve advanced to trusses. Now, the majority of the roofs on the properties we build are engineered roof truss systems. As an Outer Banks contractor, I’ve found these systems to be much more efficient, cost effective and a solid component in meeting our coastal wind code requirements.
For those unaware of the difference, here are the basics:
Stick-Built – A home assembled on the intended homesite using individual pieces of lumber.
Trusses – These structural systems are built in a plant and they redistribute tension away from wall-tie and ceiling members. They are delivered to a job site ready to assemble.
From an aesthetic perspective, when using roof truss system greater spans can be attained without the need for supportive exterior footings and interior beams and posts which allows for cleaner and more open living spaces. Also, during the design process, expansive ceiling features and attic storage can be incorporated into the original roof design.
We also switched to engineered open web floor truss systems. The major benefit is that these truss structures are perfectly designed to house HVAC ductwork, plumbing components and electrical wiring. When constructing stick-built homes, tradesmen must cut holes through timber joists to install mechanicals. This can put the structural integrity at risk if a mistake is made. Having them located within the floor truss also means there is never a need to create unsightly drop ceilings to “cover up” mechanical systems that run throughout a house. Most importantly, due to the design and construction of these trusses, floors tend to be more level and uniform which greatly reduces future squeaks and minimizes “bounce” or deflection.
It’s important to understand that roof and floor trusses are specifically designed for each unique home and, unlike stick-built frames, truss structures are sealed by an engineer. They are built in a controlled environment so the timber is not negatively impacted by harsh weather, and the lumber is cut by programmed machines which results in greater accuracy and tighter fits when assembled. Because of the efficient use of materials, automated plant construction results in producing truss systems for less money than one would use to stick-build the same house. Additional cost saving are found through reduced labor hours to assemble engineered systems.
The streamlined process of creating trusses results in very minimal waste. And, instead of end cuts being tossed into a construction trash bin, these materials are recycled into a multitude of other products which can be sold to consumers.

